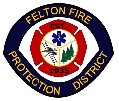Felton Fire Protection District
Wildland Urban Interface Code FAQ
What are the typical construction requirements associated with WUI?
The basic requirement is that the exterior of the structure be ignition-resistant and be able to resist the entry of flying embers and fire radiation during a wildfire. Various building components addressed in WUI are:
Roofs and roof edges. CBC 705A.1 / CRC R327.5
A noncombustible (tile or metal) or Class ‘A’ roofing assembly is required in SRA – Very High Fire Hazard Severity Zones. All other areas in Santa Cruz County require a Class ‘B’ minimum roofing assembly, including LRA, SRA-Moderate or SRA-High areas.
Where the roof profile allows a space between the roof covering and the roof decking, the spaces shall: be constructed to prevent the intrusion of flames and embers; be firestopped with approved materials; or have one layer of No. 72 cap sheet installed over the combustible decking.
Where provided, valley flashing must be not less than 26 gauge galvanized sheet metal over a 36-inch wide No. 72 ASTM cap sheet.
Exterior Walls/siding. CBC 707A.3 /CRC R327.8
Noncombustible, listed ignition-resistant materials, heavy timber, 5/8″ Type X gypsum sheathing behind exterior covering, exterior portion of 1-hr assembly or log wall construction is allowed. The OSFM website (see link above) lists many types of exterior wall coverings that are approved.
Note: Ignition-resistant materials are those tested by a facility recognized by the SFM or ICC-Evaluation Service to have a flame-spread rating not over 25, and comply with accelerated weathering tests.
Eaves and porch ceilings CBC 707A.4, A.6 / CRC 327.7.4. R327.7.6
The exposed roof deck under unenclosed eaves and underside of porch ceilings shall be noncombustible, listed ignition-resistant materials, or 5/8″ Type X gypsum sheathing behind exterior covering.
Solid wood rafter tails on the exposed underside of roof eaves having a minimum 2″ nominal dimension may be unprotected.
Vents. CBC 706A / CRC R327.8
Attic vents and underfloor vent openings must resist the intrusion of flame and embers or shall be a minimum of 1/16″ and maximum 1/8″ corrosion-resistant, noncombustible wire mesh or equivalent. Combustible vents on top of roofs may be covered with this material to comply. Ventilation openings on the underside of eaves are not permitted, unless a SFM approved vent is installed, or eaves are fire sprinklered, or vent is 12 feet above a walking surface or grade below.
Windows and exterior doors. CBC 708A / CRC R327.8
Windows must be insulated glass with a minimum of 1 tempered pane or 20 min rated or glass block. Exterior doors must be noncombustible or ignition resistant material or 1 3/8″ solid core, or have a 20 min fire-resistance rating.
Exterior decking and stairs. CBC 709A / CRC R327.9
Walking surfaces of decks, porches. balconies and stairs within 10 feet of the building must be constructed of noncombustible, fire-retardant treated or heavy-timber construction. Alternate materials can be used of they are ignition-resistant and pass performance requirements specified by the State Fire Marshal.
Underfloor and appendages. CBC 707A.8 / CRC R327.7.8
Exposed underfloors, underside of cantilevered and overhanging decks, balconies and similar appendages shall be non-combustible, ignition resistant, 5/8″ Type X gypsum sheathing behind exterior covering, exterior portion of 1-hr assembly, meet performance criteria SFM Standard 12-7A-3 or be enclosed to grade.
